The Manor Gatehouse, Wormleighton, Warwickshire.
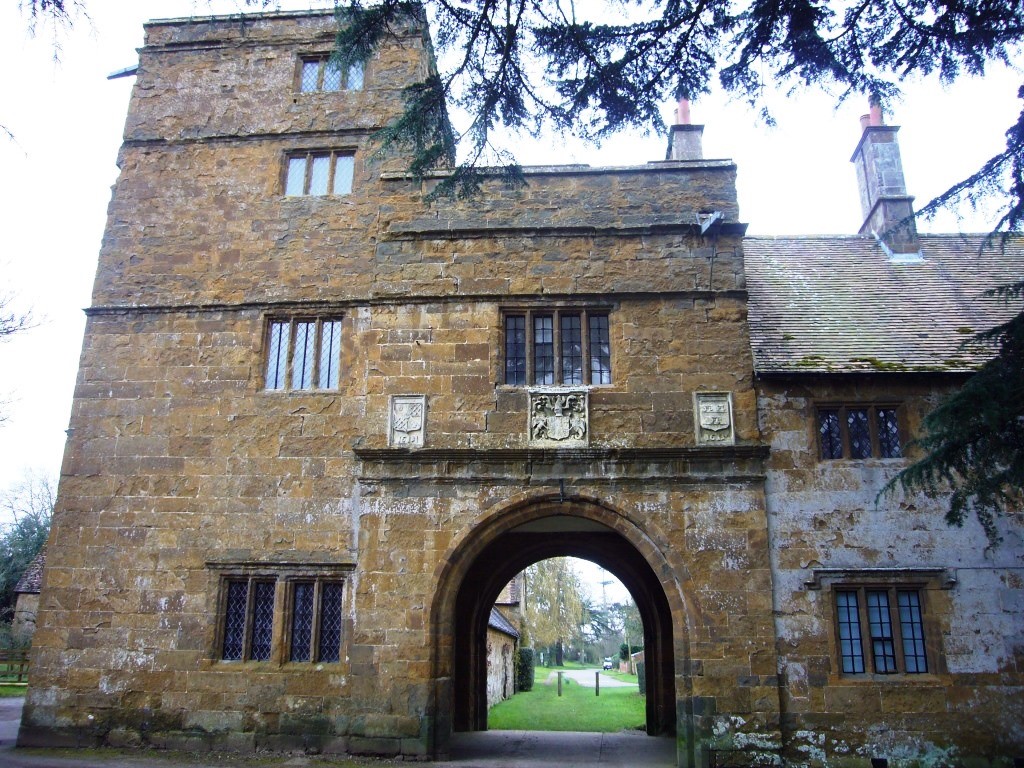
The four storied tower of the gatehouse dates from 1613 and is Grade II*
Within the tower two of the lath and plaster ceilings were failing mainly due to the laths being fixed too close together and the nails holding the laths to the joists had rusted leaving the ceiling sagging in places.
Plaster Ceilings repairs – The passageway ceiling
The rotten laths and loose and friable plaster were taken down.
New riven oak laths were fixed to the ceiling joists, with approximately 5mm gaps between each lath.
A haired lime plaster scratch coat 8-10mm thick was applied onto the laths and left to dry. Then a non-haired finish coat plaster 8-10mm thick was applied over the scratch coat and floated to an open textured finish.
No paint finish was applied as there was no evidence of the ceiling ever been decorated.
Please click on each photograph for more information
Plaster Ceiling Repairs – The Stairwell ceiling
Due to constant water ingress over the years the laths in the centre of this ceiling were rotten. The rotten laths and loose and friable plaster were taken down. But part of this ceiling was found to be sound and in good condition so, as it was probably the original 17C ceiling, it was kept in place.
New riven oak laths were fixed to the ceiling joists, with approximately 5-8mm gaps between each lath.
A haired lime plaster scratch coat 8-10mm thick was applied onto the laths and left to dry.
Then a non-haired plaster 8-10mm thick was applied over the scratch coat and given a textured finish that matched the finish of the original ceiling.
No paint finish was applied as there appeared to be no paint on the existing plasterwork.
Please click on each photograph for more information
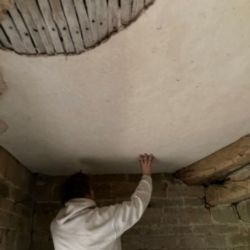
Clipston Re-rendering
A Grade II Listed cottage in the village Clipston in Northamptonshire has been re-rendered with lime render. The front elevation of the building is constructed mainly of cob was rendered with a cement based render. The proposed work was to remove the cement render, carry out any repairs to the cob prior to re-rendering with a lime based render.
Please click on each photograph for more information.
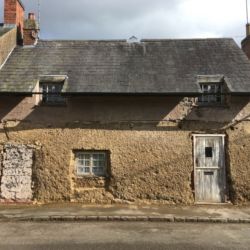
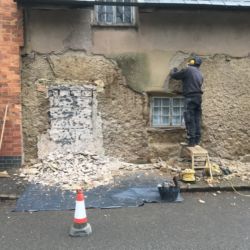
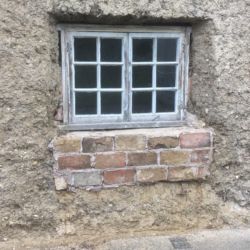
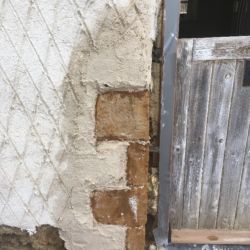
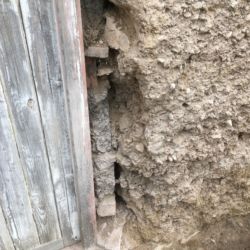
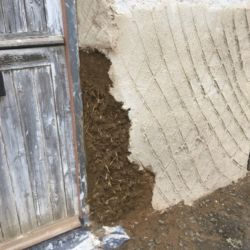
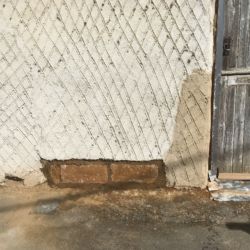
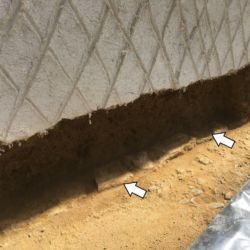

15 Church Street Leamington Spa
Repairs to the bedroom end wall
The following is a record of the repairs that were carried out to a first floor bedroom in 15 Church Street Leamington Spa during December 2020.
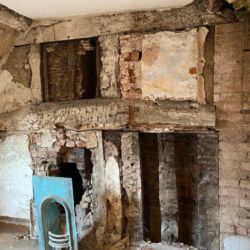
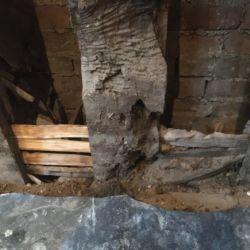
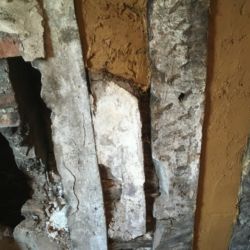
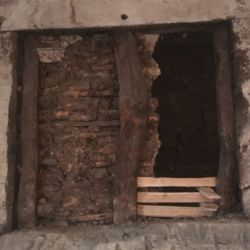
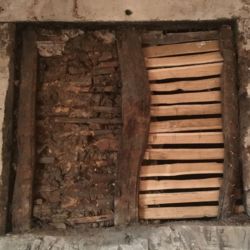
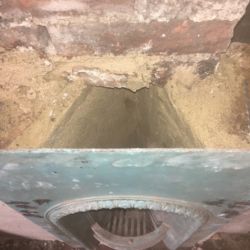
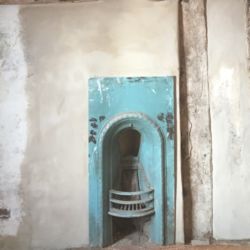
The Partition Wall
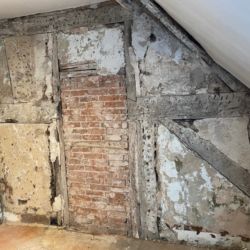
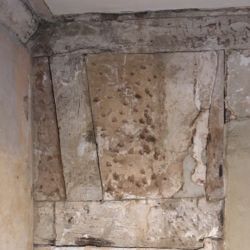
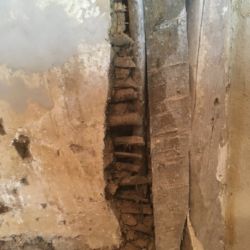
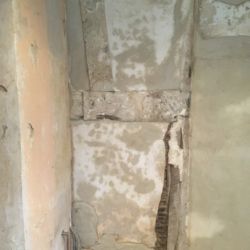
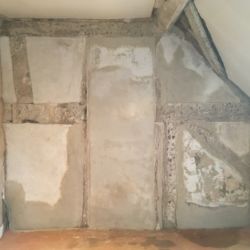
Lime Plastering and Rendering. Oldways Flore Northamptonshire
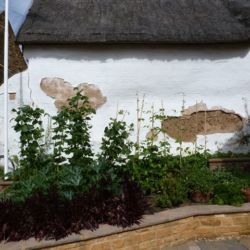
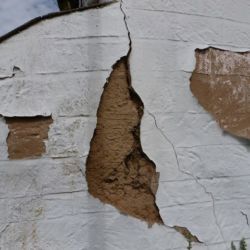
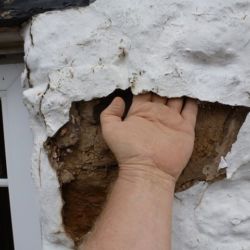

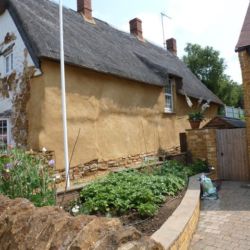
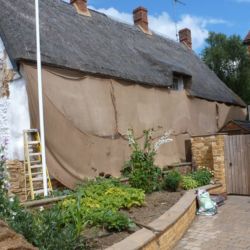
Main Road Barton Under Needwood
This timber framed house in the village has suffered from the use of inapproriate materials alongside the historic timber frame. Heavy cement render over brick infil panels has inhibited the movement of moisture which has caused the timber to remain damp and slowly decay. The house was leaning on the end elevation from back to front which complicates the repairwork. The initial plan was to remove the rotten elements and replace them with reclaimed English oak. The brick panels would not be replaced, but woodwool boards and sheepswool insulation will fill the panels which should acheive a superior U value. Then lime render and limewash will be applied to the internal and external surfaces.
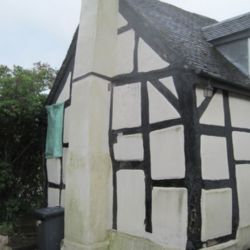
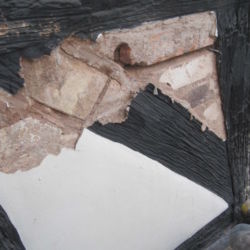
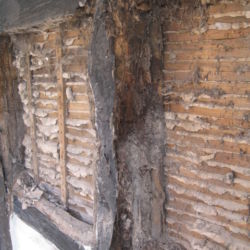
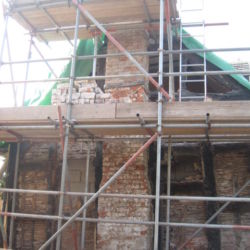
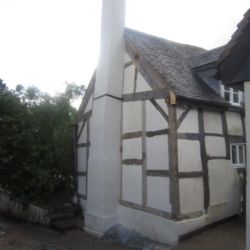
Sibbertoft - Grade II Timber Framed Listed Building
Limewashing at Guilsborough, Northamptonshire
This property was limewashed with three coats of Buttermilk coloured pure limewash applied onto a porous background it will enable the structure to breath.
The house has been previously lime rendered onto a cob structure so any modern paint system would have been detrimental.
Wormleighton Manor Gatehouse
The Gatehouse and the Tower Cottage is a Grade II* Listed Building. It was built for Sir Robert,first Lord Spencer in 1613.
It is mainly Ironstone ashlar, with moulded stone cornices, string courses and parapets. The lath and plaster ceiling under the archway was in need of repair. Although the laths were in a sound condtion the plaster ceiling was taken down due to its bad state of repair. Traditional haired coarse stuff was used together with a lime rich top coat and limewash.




















































